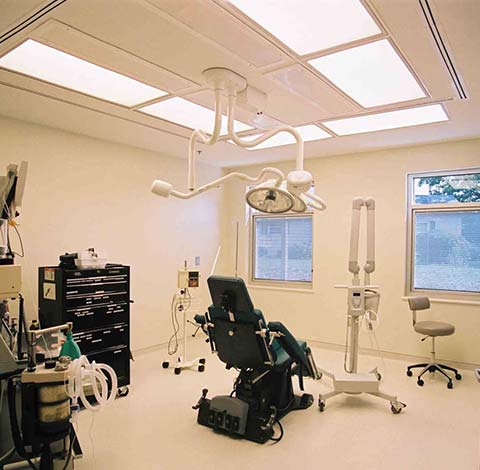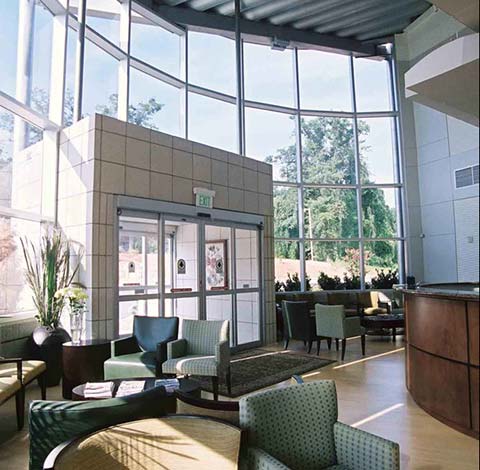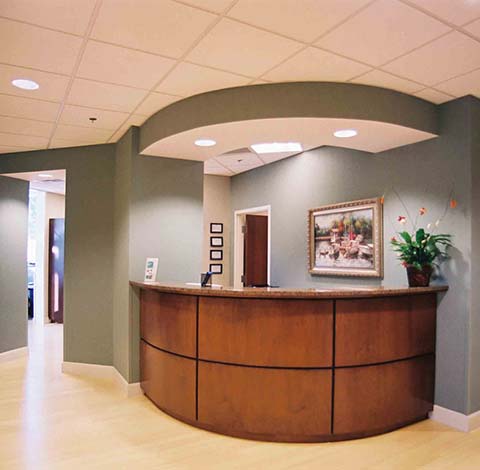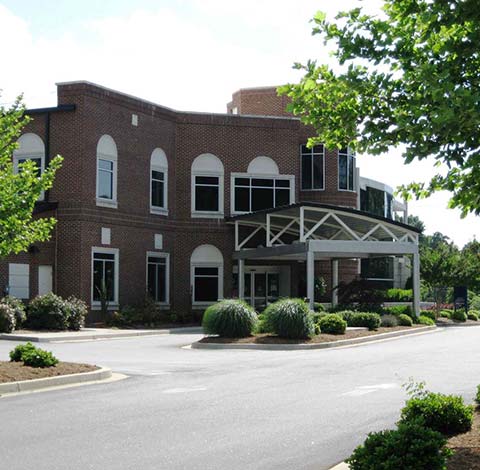- HOME
- PROFESSIONAL SERVICES
-
PROJECT GALLERY
-
AUTOMOTIVE
- AWL AUTOMATION
- BMW CHEM STORAGE
- BMW F-26 X4
- BMW FIT
- BMW LEIPZIG
- BMW OXNARD
- BMW PERFORMANCE CENTER
- BMW TRUCK GATE
- BMW ZENTRUM
- COROPLAST
- COROPLAST PRODUCTION
- DRAEXLMAIER
- DAA PRODUCTION+ OFFICE
- DAA COOLING ROOM + COMPRESSOR ROOM
- DAA LOBBY
- DAA PHASE 3 R&D
- DAA SLP MEXICO
- DAA STORAGE MOLDING BAY OFFICE
- FORD MICHIGAN
- FORD NORFOLK
- FORD SLP
- FORD WAYNE
- GAP
- GEBR KEMMERICH GMBH
- HYUNDAI NORTH AMERICA
- IFA ROTORION
- JOHNSON CONTROLS
- MICHELIN
- MICHELIN MARC
- NOVEM
- PINE RIVER PLASTICS
- PLASTIC OMNIUM
- PROTERRA
- RAPA AUBURN
- SELZER GMBH
- TIMKEN
- TOYOTA
- VW SEQUENCING CENTER
- ZF LEMFORDER DETROIT, MI
- ZF LEMFORDER DUNCAN, SC
- ZF LEMFORDER LAPEER, MI
- ZF LEMFORDER NEWTON, NC
- MANUFACTURING
-
COMMERCIAL
- BOULDER
- BUSINESS VILLAGE AT THE POINT
- CITY OF GREENVILLE
- CITY OF GREER PUMP STATION
- CORNERSTONE BANK
- CORNERSTONE BANK CONCEPT
- C3
- FRESH WATER SYSTEMS
- GA PORTS OPS CENTER
- GREENVILLE COUNTY SCHOOLS
- HI BEAM (BUZZ) MARION
- HI BEAM (BUZZ) PEORIA
- INDUSTRIAL PARK - ALLENDALE SC
- LIQUID HIGHWAY
- LIQUID HIGHWAY BUTLER ROAD
- LIQUID HIGHWAY HUDSON CORNER
- LIQUID HIGHWAY PROTOTYPE
- MIAMI AUTO DEALERSHIP STUDY
- NORTHWEST AIRLINES
- ORAL SURGERY CTR
- PALMETTO SENIOR LIVING
- RELIABLE SPRINKLER
- RELIABLE FIRE TEST
- THE PLANTATION
- THE POINT
- VERDAE OFFICE PARK CONCEPT
- WTC II
- WTC OEM SEQUENCING CENTER
- WORLD TRADE CITY - SC
-
AUTOMOTIVE
- FIRM NEWS
Surgery Suite, Exam Rooms and Offices

The Upstate Oral Maxillofacial Surgery Center, designed for Dr. Joudeh, is located on Easley’s main thoroughfare and will soon become one of the historic city’s Signature buildings. Dr. Joudeh and his staff had outgrown their former office and turned to Context Design Group for a customized solution. The most important factor in design was the promotion of a tranquil environment for clients. This was achieved through zoning and finishes.
The surgery center is broken into five zones: client, administrative, circulatory, surgical, and support. Circulation is made functional through the use of a Sterilization core through which attendants can efficiently aide the surgeons. Also, special care had to be made to ensure that active procedures (Surgery) and passive activities (Waiting Area) had an adequate perceptual and acoustical buffer. Patients with more invasive procedures even have a private exit to further separate the necessary zones.
Interior finishes also greatly impact the patient experience. Exposed parabolic roof decking, fabric wrapped acoustical wall panels, and textured architectural wall panels enclose the waiting area while bamboo flooring runs throughout. Finishes not only enhance the aesthetics but also vastly increase acoustical diffusion.
Special consideration was also made for the exterior of the office. In an effort to honor the city’s storied past and ambience, brick was used extensively on the exterior and a classical arch was created through the use of tapered cast stone headers. A modern accent, however, was achieved through the subtle introduction of glass and steel details. Concrete planter walls mirror the buildings sinuous lines while adding foliage to the site.




